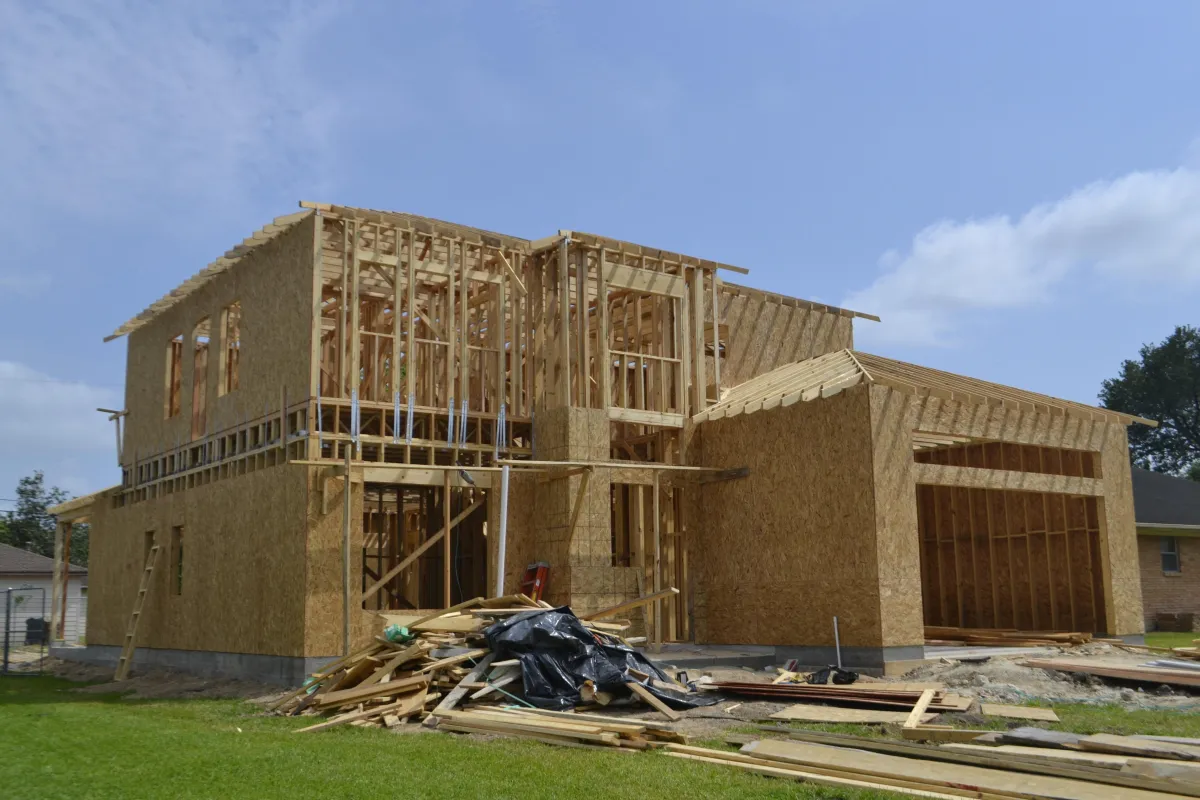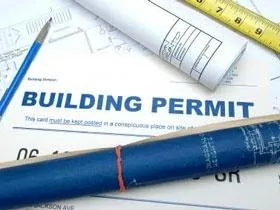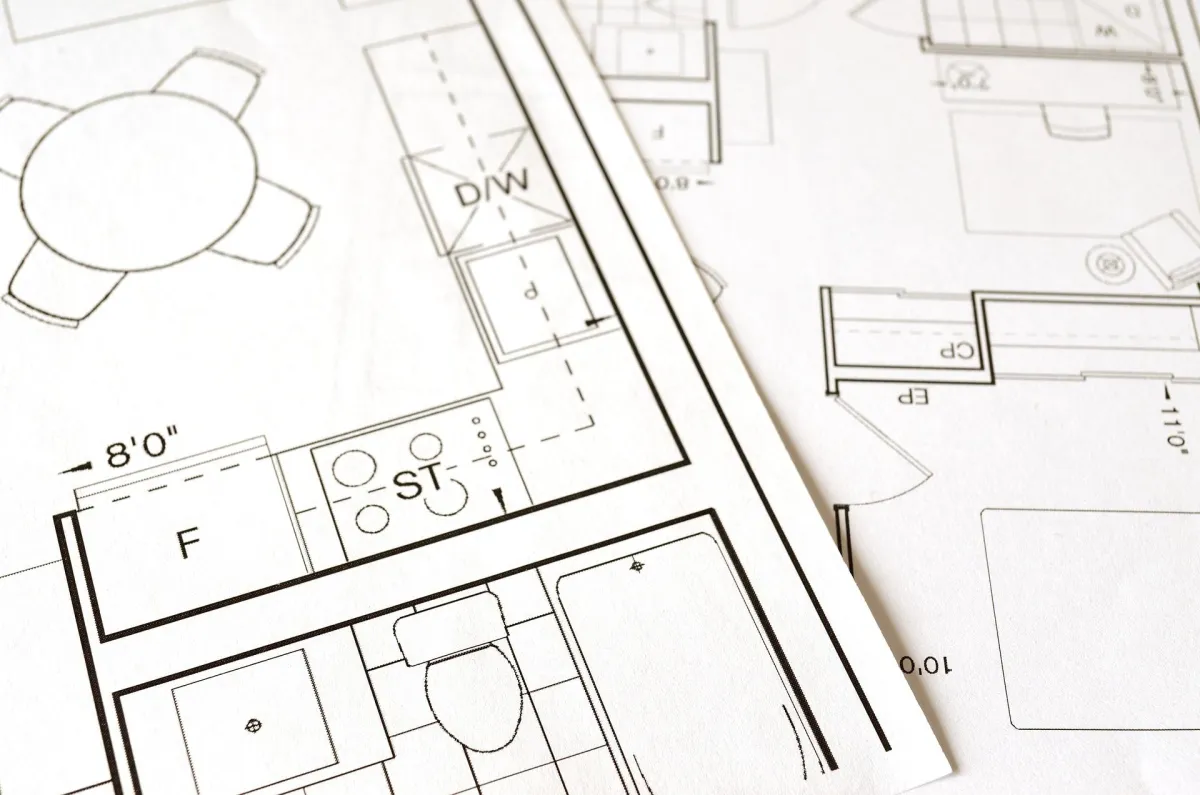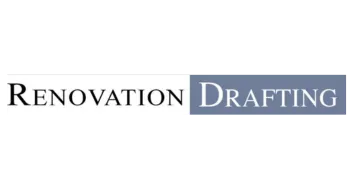PERMIT-READY PLANS - NO SITE VIST REQUIRED!
Renovation Drafting, we make obtaining permit-ready plans for:
A Tradition Of Excellence
OUR COMPANY
Quality and Performance
At Renovation Drafting, we are committed to delivering exceptional quality on every project. Our streamlined remote process ensures that you get the plans you need with minimal effort:
With today’s technology, getting high-quality plans for your project no longer requires a site visit.
At Renovation Drafting, we can deliver accurate, professional drawings that meet all permitting requirements quickly and affordably. From residential to commercial projects, our team is committed to delivering the highest quality CAD generated permit-ready drawings.
How it Works...
Provide Basic Information – Send us your site plan, property details, and a few photos of the existing structure.
Share Your Vision – Describe your ideas, or submit a simple sketch outlining what you’d like to build.
We Create Your Plans – Our expert draftsmen use industry-leading CAD software to generate permit-ready drawings.
Review & Revise – We work with you to refine the plans, ensuring they meet all local building codes and permit office requirements.
Receive Your Finalized Plans –
Once approved, your completed plans are ready for submission to the permit office.
At Renovation Drafting, we understand local building codes, ensuring your plans pass permitting without delays. Remote & Convenient – Work with us from anywhere—get plans designed to fit your project timeline.
Full Service Drafting Company
OUR COMPANY
Additions
Decks
Garage
Basement
Custom Home
SHEDS
INEXPENSIVE CUSTOM PLANS
FOR YOUR NEXT HOME IMPROVEMENT PROJECT
Featured works
PORTFOLIO
Our portfolio showcases the expertise and craftsmanship that define Renovation Drafting.
Building
Modern House
Maryland
Building
House in Florida
Florida
Building
Architecture and Design
B
Building
Family house
arizona
Building
Construction consulting
Status: Completed
Building
Office interior
Completed: September 2015
Remote & Convenient – Work with us from anywhere—get plans designed to fit your project timeline.

ABOUT US
At Renovation Drafting, during these challenging times, we adapted and found that with a site plan, a few photos, and your vision, we can deliver accurate, professional drawings that meet all permitting requirements quickly and affordably.

FAST & AFFORDABLE
At Renovation Drafting, we understand local building codes, ensuring your plans pass permitting without delays. Our team of skilled draftsmen, work seamlessly to ensure every plan is precise, accurate, and compliant.
We are Renovation Drafting
Your trusted partner in building the future, one project at a time.
Use our site plans for some of these processes
Basement Remodeling
Add garage or shed
Conditional Use Permits
Sign Permits
Residential and Commercial Site Plans
Tree Removal Permits
Swimming Pool Removal Permits
Exterior Home Renovation Permits
MEP Drawings

Detailed Site Plans
For Your Property Needs
346
PROJECTS
932
HAPPY CLIENTS
32+
industries served
Meet Our Team
The professionals behind every successful project at Renovation Drafting.

John Doe
Senior Architect

John Doe
Interior Designer
Why Choose Renovation Drafting?
No Site Visits Needed – Our fully remote process saves you time and hassle. Fast & Affordable – Receive your plans twice as fast and at half the cost of traditional architectural services.
How can I find a garage plan that meets my specific criteria?
Lorem ipsum dolor sit amet, consectetur adipisicing elit. Autem dolore, alias, numquam enim ab voluptate id quam harum ducimus cupiditate similique quisquam et deserunt, recusandae.
What is a CAD file?
A CAD file (file extension .dwg) is a file format that can be only opened with AutoCAD.complete set of garage blueprints in an electronic file format. If you want to make substantial changes to your blueprints, a CAD file is recommended. It will be necessary to hire a design professional to make changes to the electronic files. A copyright release is included with the CAD file allowing you to legally make changes to the copyrighted blueprints and print the copies needed for construction. Note: CAD software is required to open CAD files. CAD files are not available for all plans. CAD files are non-returnable once the designer has emailed the file to you
What is the PDF file?
The PDF file is an electronic version of the construction drawings. It will be sent to you via email, saving you shipping costs. Simply take the electronic file of your garage plan to a local print shop to have your blueprints printed. The PDF file allows you to reproduce the number of blueprints necessary for obtaining bids and permits, as well as the copies needed for construction. Furthermore, the PDF allows you to print sets of blueprints in various sizes to suit your needs. Note: PDF files are not cannot be altered electronically. PDF files are non-returnable once the designer has emailed the file to you.
Testimonials from past clients
OUR TESTIMONIALS
"Renovation Drafting delivers exceptional quality! Every project is completed to perfection."
Kendall James LLC

COMPANY
CUSTOMER CARE
LEGAL
Service Area: Nationwide
Call: (240) 478-9277
Email: [email protected]
Site: http://renovationdrafting.com/
© 2025. . All Rights Reserved.
